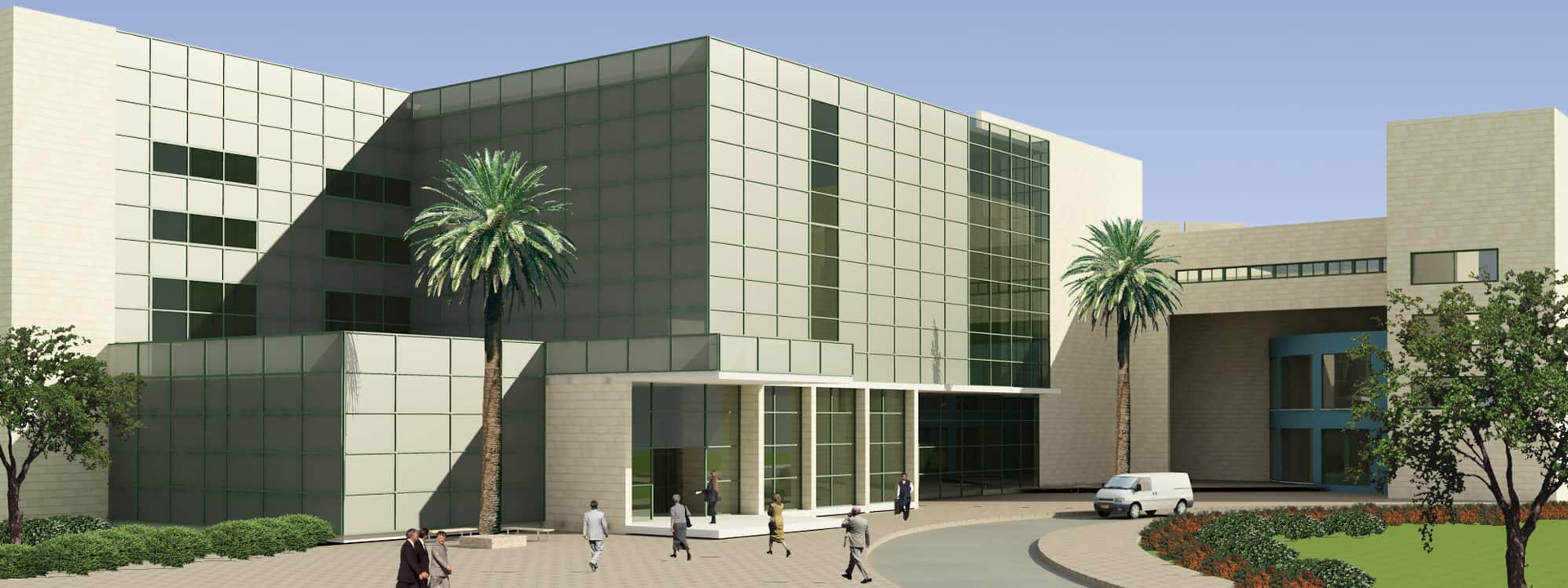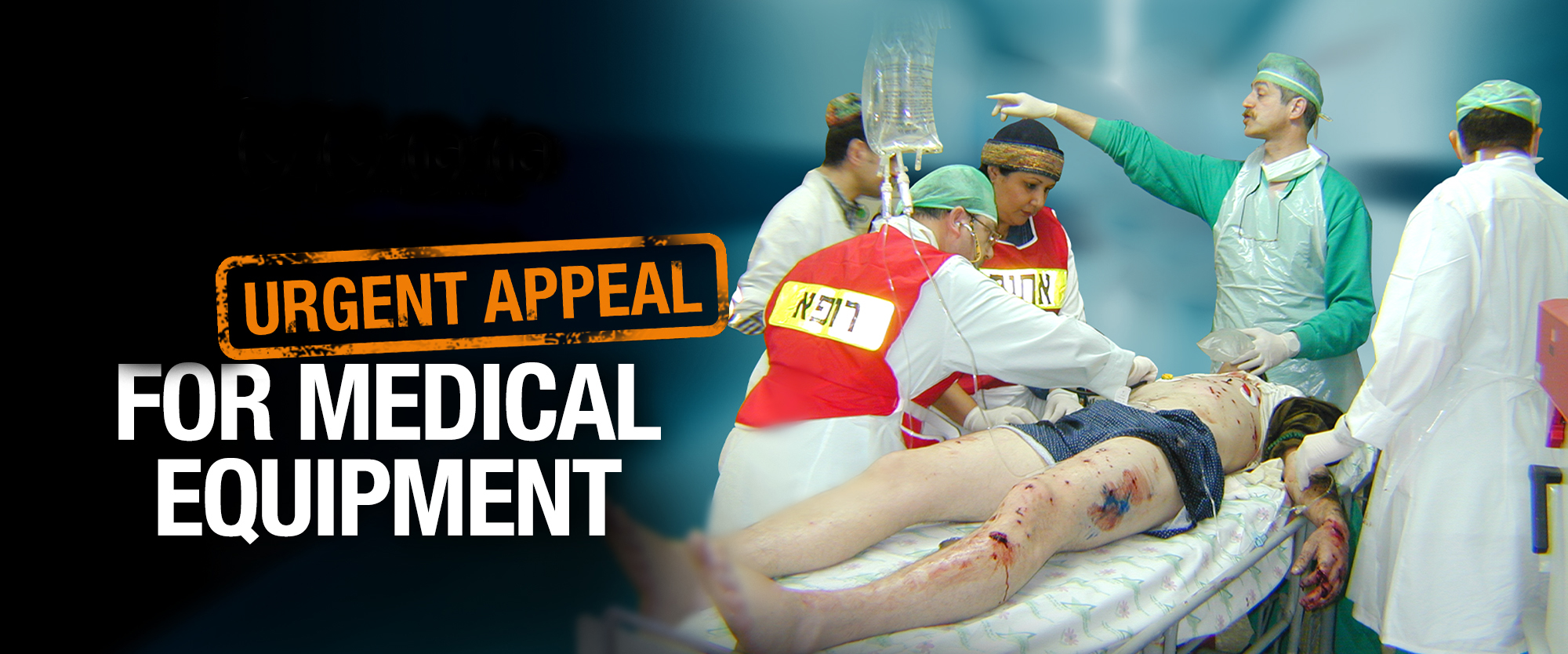Emergency Room:
- Reception and waiting area
- Triage and clinic without an appointment at the entrance to the building
- Ambulatory Emergency Room (23 stations) including auxiliary rooms, stitching area, casts, etc.
- Emergency Room for Internal Medicine (33 beds)
- Intermediate hall
- Rooms for doctors, nurses, counsellors and social workers
- Emergency food storage
- Imaging institute that includes X-ray, CT machines and ultrasound
2 Underground floors – parking lot
Underground floor – Operating Rooms
- 8 action zones
- Surgery preparation area
- Recovery area
- Sterile delivery
- Laundry area
3 Floors of other departments
- Underground floor -2: Parking, 4,200 square metres.
- Underground floor -1: Parking, 4,200 square metres.
- Ground floor: emergency and imaging rooms, 3,833 square metres.
- Floors 1-6: departments, 3,000 square metres on each floor = 18,000 square metres.
- 7th Floor: Technical Rooms, 1,000 square metres.
- Protected machinery rooms: 4,000 square metres.





